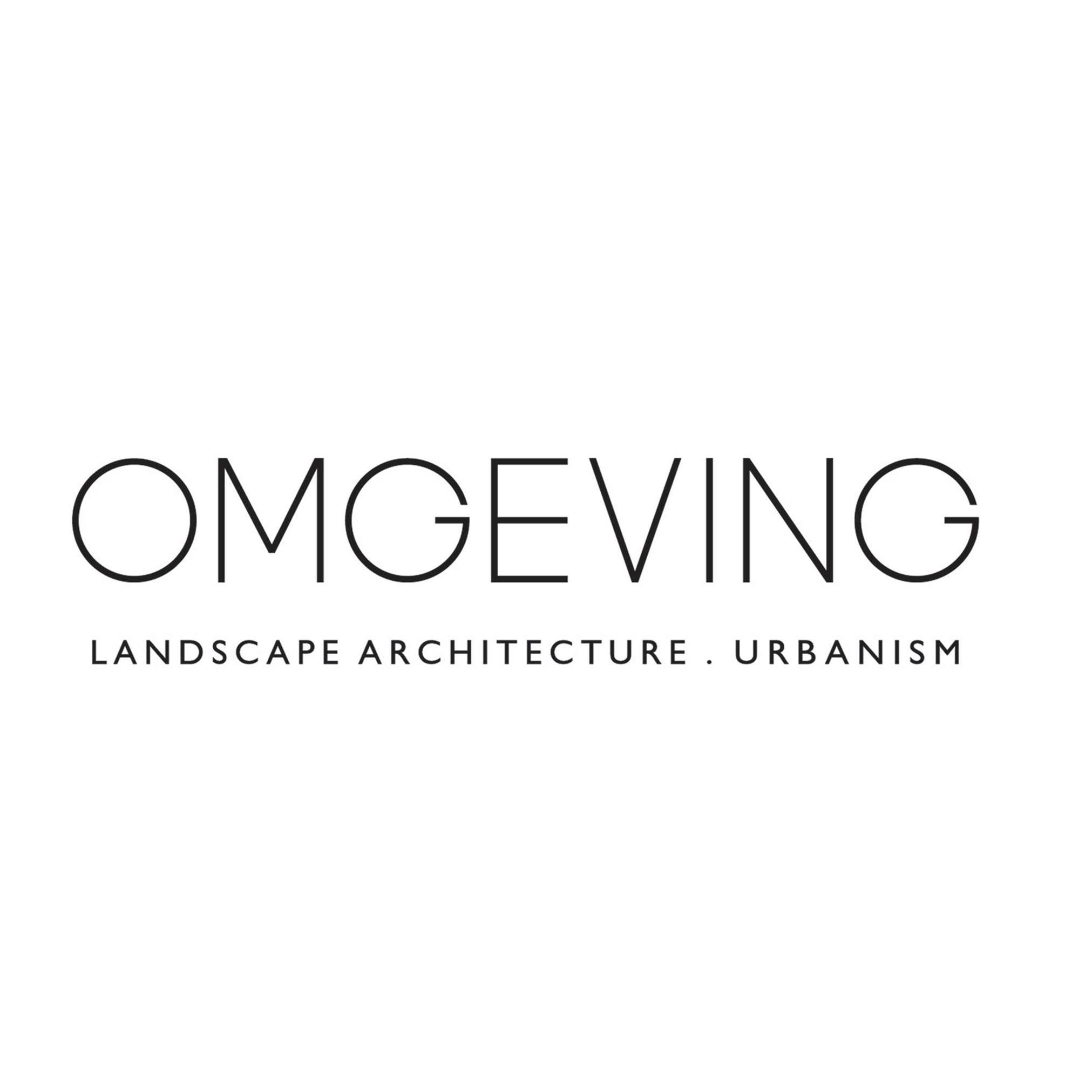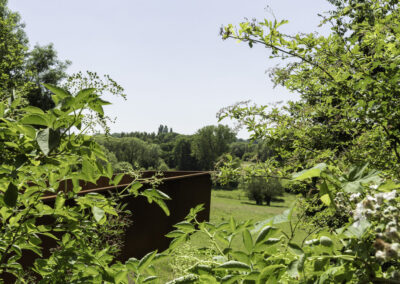
The Wolfsputten
Old quarry with unique vegetation – The Wolfsputten is a former sand-lime quarry from the late Middle Ages that stretches north of Cultural Centre Westrand. The area covers some 90 ha and is enclosed by d’Arconatistraat, Kloosterstraat, Dansaertlaan and Stationsstraat. The Wolfsputten is accessible via official footpaths and offers a rich variety of biotopes, from forests to grasslands, brooks and fields in all degrees of humidity and fertility. The calcareous springs in the southern part of the area provide a very unique flora with rare calcareous vegetation in the central brook valley.
Activities in the outskirts – In order to protect the valuable biotopes, it was decided to move the soft recreational activities to the edges. At the cultural center De Westrand, the main entrance to the Wolfsputten is provided with space for an amphitheatre, play forest and a dog walking area. For the other entrances, a recognizable style with a typical “Wolfsputten” identity has been developed, making use of uniform materials, robust benches, easily recognizable access points and up-to-date signage. On the one hand, these interventions ensure more coherence and a higher experiential value, on the other hand, they make the area accessible only for soft recreation and maintenance vehicles.
Special staging – The design focuses on enhancing the experience of the various biotopes. For example, grass paths, paths in forest pebbles and decking paths are provided in function of the existing vegetation. In order to enhance the experiential value of the limestone sources, a special staging of the site has been used in the design. Within the limited space available, a jagged structure of decking paths between trees, brook and steep slopes has been constructed to guide visitors along the various limestone sources. The paths hover slightly above the landscape and make visitors less inclined to walk off course.
A special experience is created by materialising the intersections with the stream in a different way with a subtle reference to the limestone springs and an indication of the height differences in the central stream valley. Near an inaccessible limestone spring, an attractive viewing platform has been incorporated. From this platform, visitors can experience this beautifully preserved open landscape, the spring and the unique vegetation while ‘floating’ above them. The design of this viewing platform offers maximum consideration for the protection of the valuable vegetation present.
Sober collection of materials – The materials have deliberately been kept sober and limited in order to emphasize the coherence of the interventions. They consist of wood and weatherproof steel for the decking paths and the lookout point, sand-lime concrete and wood have been used for the entrances. The results in a recognizable identity that increases the coherence in the area but at the same time is flexible to tailor each design intervention and each particular location in the area.
Project details
Design: OMGEVING
Project Location: Dilbeek, Belgium
Typology: Natural Park
Design Year: 2015
Built: 2019
Client: Agentschap voor Natuur en Bos
Area: 90 haPhoto credits: © Yannick Milpas

OMGEVING
OMGEVING is a design office with over 80 experienced and dedicated spatial planners, landscape architects, urban planners, engineers, architects, environmental experts, and just as many personalities who make up our two fields of activity – Landscape architecture and Urbanism. The clear but dynamic structure provides an overview of the wide range of large and small-scale projects that this independent and multidisciplinary design company with offices in Antwerp and Ghent takes on.













