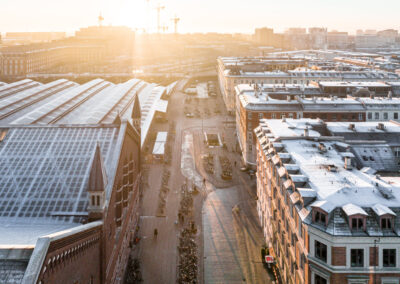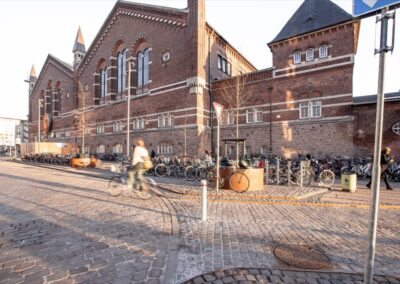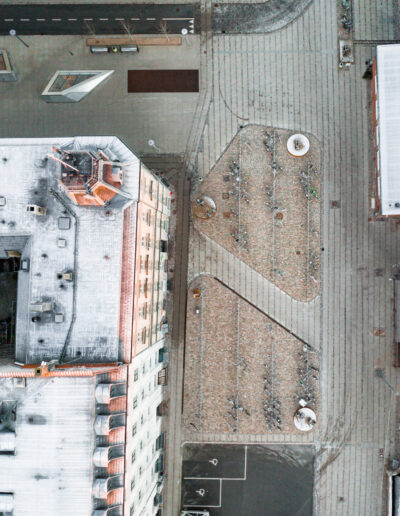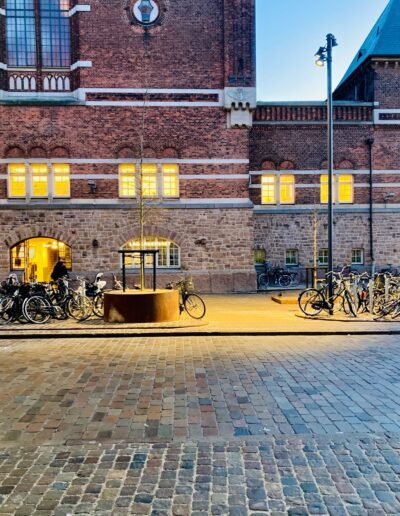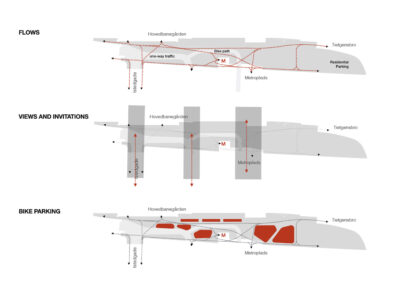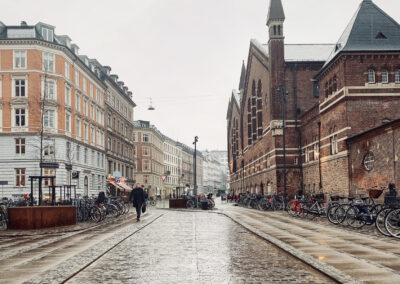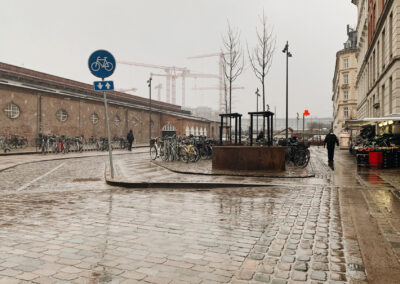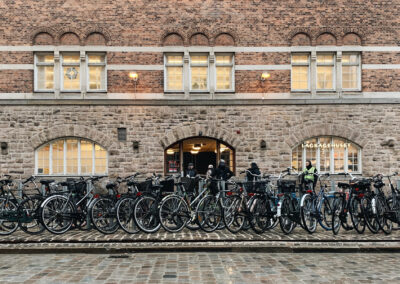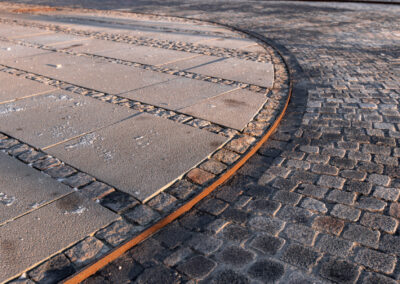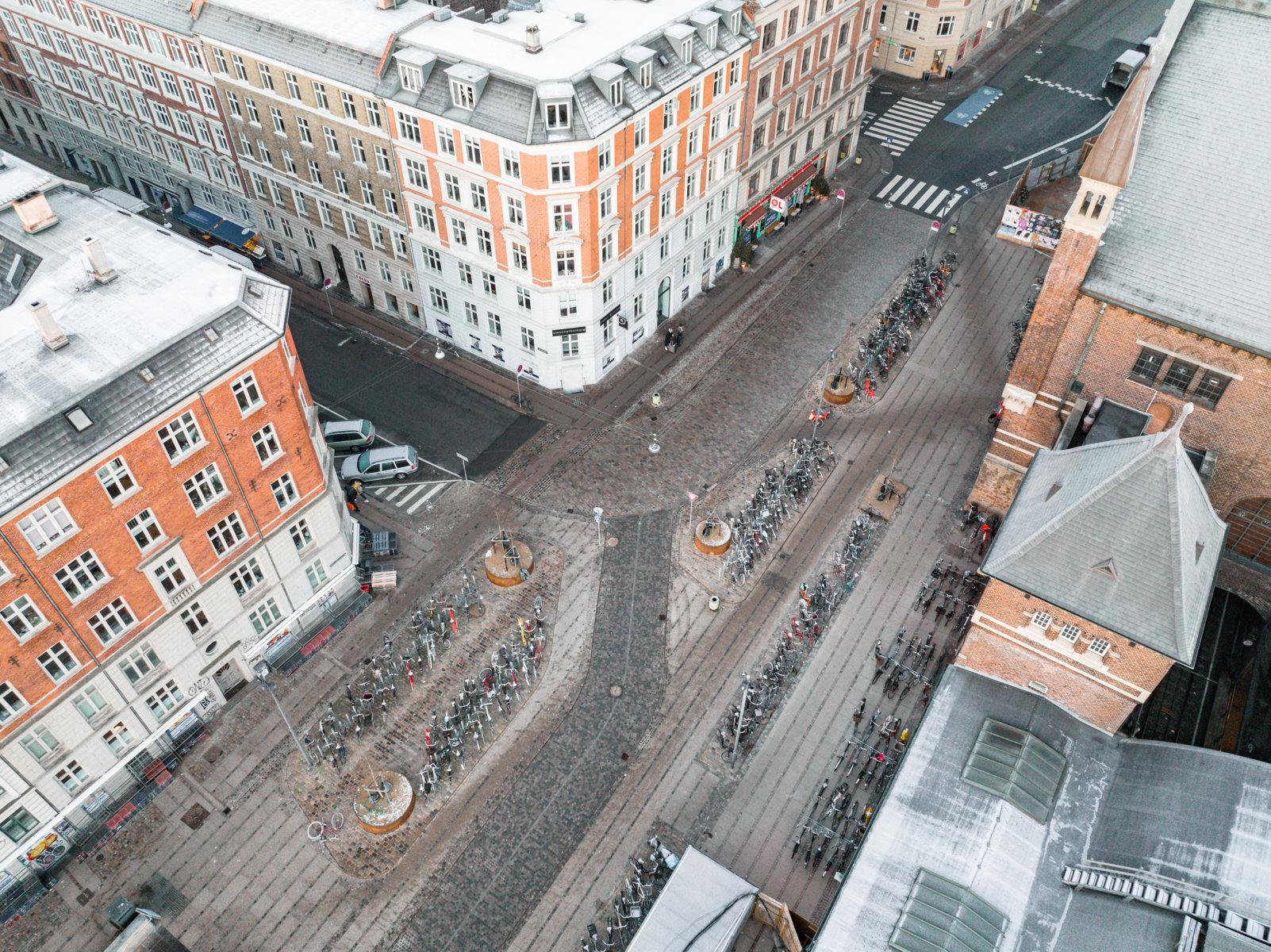
Renewal of Reventlowsgade
Tackling the trafic challenges
With the opening of the new metro station and at stop by the iconic Copenhagen Central Station, Reventlowsgade have to meet the demands from a greater number of crossing passengers, cyclists and pedestrians. Juul Frost Arkitekter have turned traffical challenges into an aesthetic solution, that creates value for all of the area.
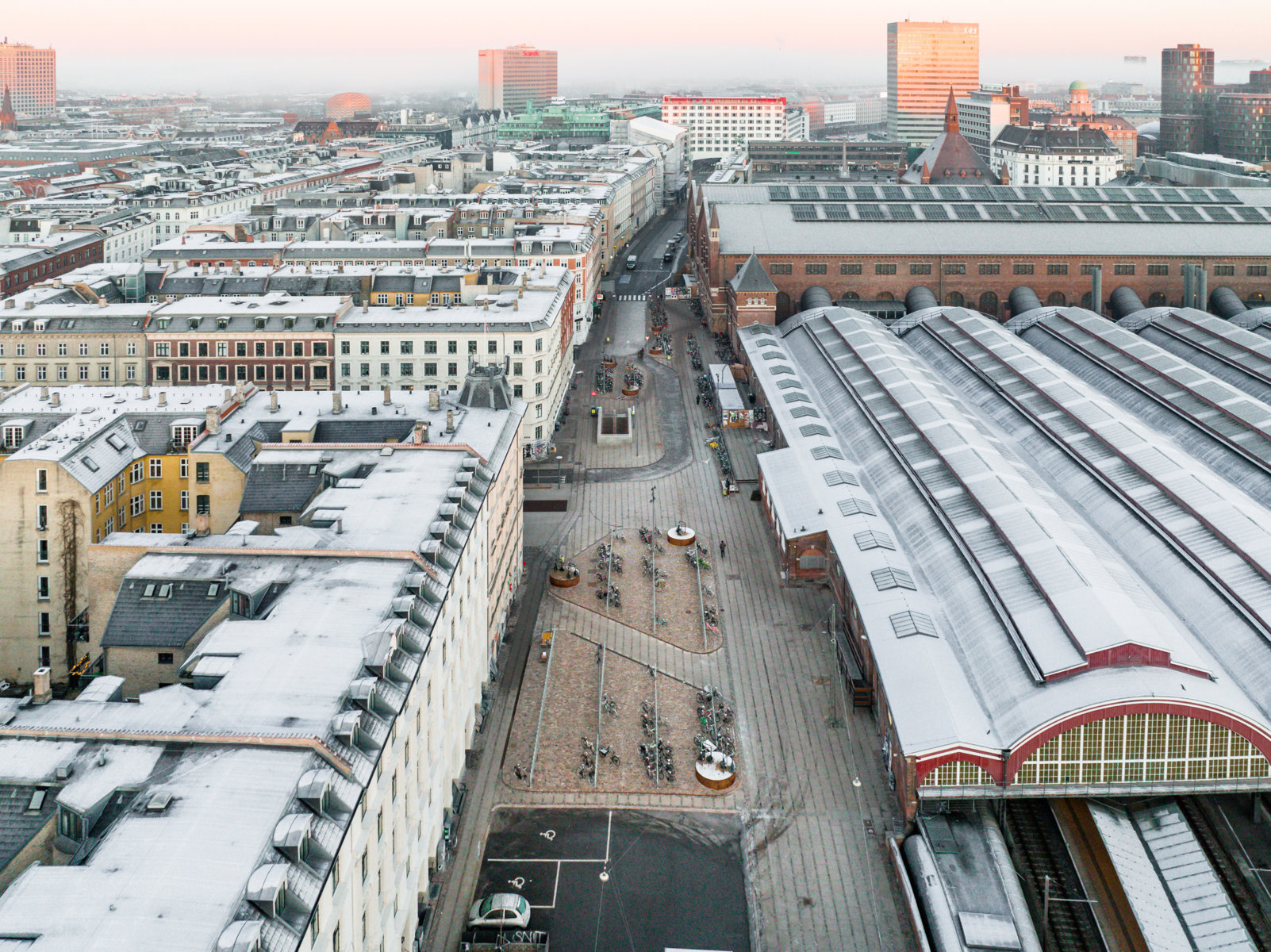
From back to attractive arrival
The back of Copenhagen Central Station has been transformed into an urban space, and the street has become an attractive arrival to Vesterbro for the many residents and visitors.
The renewal of Reventlowsgade focuses on solving the major challenges with flow, bicycle parking spaces and traffic management. At the same time, the renewal ensures that the 5.875 m2 urban space is safe, cohesive and inviting.
The pavement of the site is intersected by a cycle path, road connection and “islands” with bicycle parking spaces. The parking-islands make clear, which areas are dedicated to bike parking, thus help securing, that people do not park their bikes inexpedient places. The road connection and cycle path are laid in paving stones, which both ensures a unified expression and clarifies which areas are intended for pedestrians, cyclists and motorists.
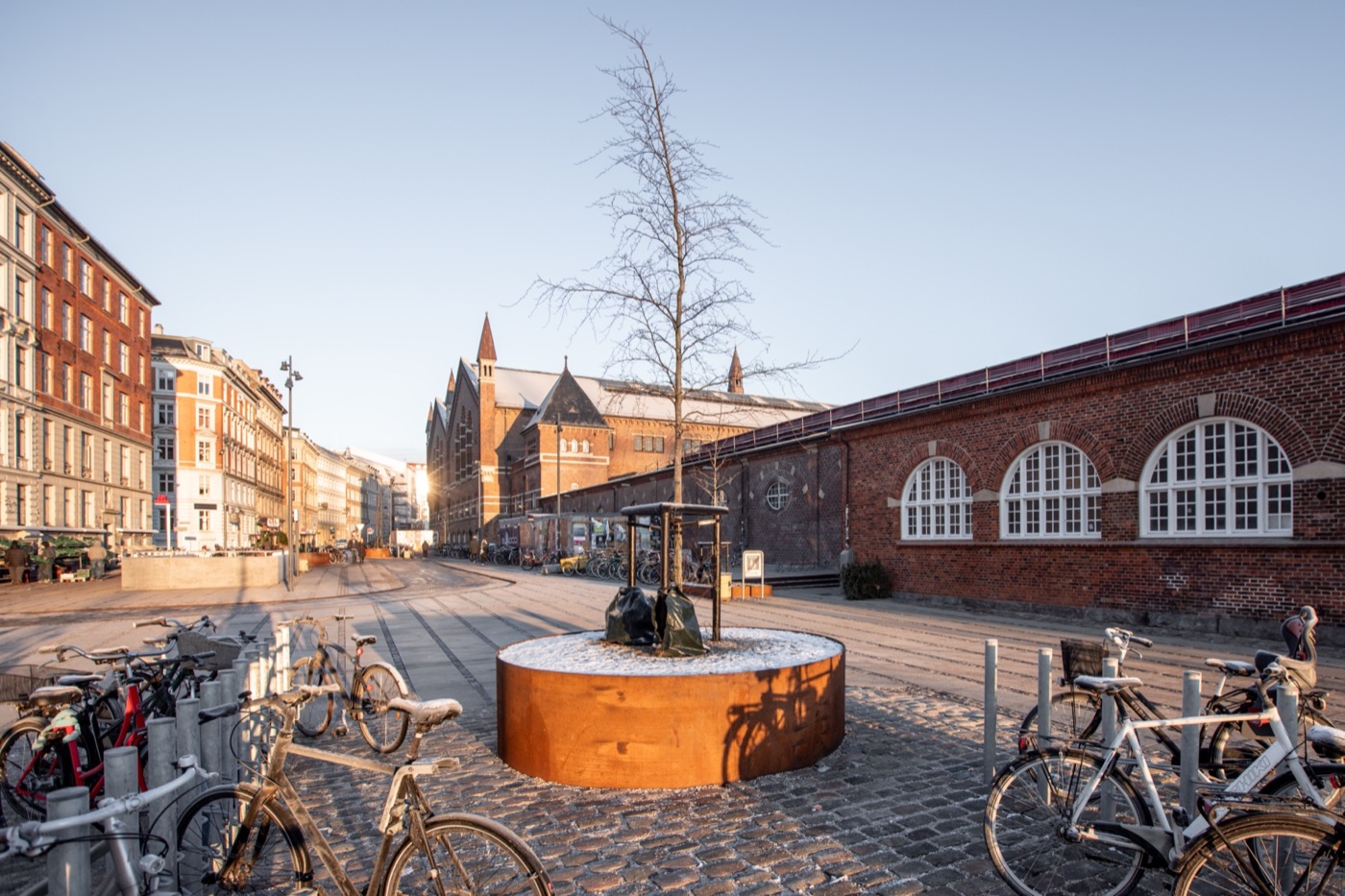
Making room for Copenhagen’s bike culture
The number of bicycle parking spaces has been significantly increased to 730 with 574 new parking spaces to meet the future need for switching from bicycles to other means of transport. Thus, it promotes cycling and the use of public transport.
Juul Frost Arkitekter have focused on how pavements, urban space, planting in the form of 16 new trees and new lighting in interaction give a quality boost and create the feeling of a unified urban space.
Respect for the architecture of the central station
The bicycle parking is kept away from the facades, in order to enhance the station building’s architecture. It secures an increased feeling of safety around the bike racks and highlights the historic building.
The materiality highlights the cultural heritage
Juul Frost Arkitekter have chosen local used materials that highlights Vesterbro’s identity. The classical Copenhagen sidewalk has been widened so that it spans from the facade to the facade, and it gives an increased sense of space.
With a reference to the rail tracks, lines of weathering steel gently highlight the transition from bicycle path to pedestrian space.
A consistent focus on security and safety
Juul Frost Arkitekter have worked with a strong emphasis on promoting security as well as the feeling of safety. The design focus on safe transport and movement as well as the promotion of a good overview, natural surveillance, lighting and eyes on the street.
Project details
Design: Juul Frost Arkitekter
Project Location: Reventlowsgade, Copenhagen, Denmark
Typology: Urban design, urban space
Design year: 2017-2020
Built: 2020
Area: 5.875 m2
Photo credits: © Astrid Maria B. Rasmussen

Juul Frost Arkitekter
Juul Frost Arkitekter is an award-winning multidisciplinary design studio with a holistic approach and a human focus. The purpose of their architecture and urban development is to promote quality of life, health and well-being. Their work starts with customers’ needs and good communication. They take pride in excellent teamwork and strive to be a reliable and solution-oriented partner. Their core competencies include long-term strategic urban development and innovative housing. They are a preferred supplier due to the extensive experience in urban spaces, landscape design, campuses and residential and commercial areas.
