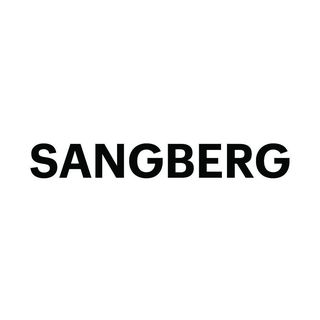
Tagkronen
Tagkronen is a green and vibrant community placed on the roof of the shopping centre Kronen in Vanløse, Copenhagen.
The landscape project at Tagkronen creates lush and recreative spaces in conjunction with Tagkronen’s 158 homes that are placed on top of a new shopping centre, Kronen.
The vision for Tagkronen is to create housing facilities based on the principles of sustainability, community and livability. The project provides a mix of housing types built using recyclable materials and is located near a public transportation hub. The constructions are made from prefabricated wooden modules – a fast, easy, efficient and very CO2-friendly construction technique. The wooden modules form compact townhouses that reach between 2 and 4 stories.
The green roof at Tagkronen honors biodiversity via the various plants that are strategically placed on both the roof top landscape and cityscapes at street level.
At Tagkronen the inhabitants are always exposed to lush greenery ensuring them a healthier living as the vicinity of green space has an immense impact on the wellbeing of humans. Various studies indicate that there is a huge health benefit of being surrounded by green plants. The landscape project ensures a green view from all flats and once the inhabitants leave their homes they are always surrounded by greenery.
The plants function as space creators; separating private zones from semi-public zones, and at the same time a green journey is created as you linger throughout the neighborhood where plants are visible and surround you – no matter where you are.
The plants are highly specialized and are chosen according to how well they can withstand the unique conditions they are placed in. Because of the absence of watering facilities, plants must be robust and drought tolerant – in some spots they must cope with much exposure to the sun, other places they must thrive in more shady conditions. Everywhere plants must be wind tolerant, due to their location high above ground, where the wind is stronger than on street level. Furthermore, the planting design is characterized by a great variation honoring the seasonal changes making sure every season has something new to offer, from the early tulips in spring to the strong red and yellow colors in autumn.
The planting beds ensure a green structure making sure that the landscape at Tagkronen absorbs more rainwater compared to the potential water absorption had the area been a traditional roof.
By activating the roof of a shopping centre, Tagkronen has transformed an otherwise dull, unexploited and unused space into a living community.
The landscape project represents a high recreational value for residents due to various sized semi-public pocket areas that function as meeting places securing a lively community feeling. The moderate project costs showcase that it is possible to create a recreational environment at a relatively low cost.

Project details
Designer: Sangberg
Location: Vanløse (Copenaghen), Denmark
Typology: residential spaces
Built: 2015-2017
Size: 14.300 m2
Engineer: Sweco
Contractor: Malmos
Client: Apollovej Aps
Photo Credits: © Sangberg / Henriette Schønheyder van Deurs / Cameron Clarke

Sangberg Architects
Sangberg is an architecture studio focusing on sustainability as a key design tool for creating climate-friendly buildings, landscapes and cities.
Their approach to design is a thoroughly analytical, research and evidence-based process where we connect our creative design skills with technical innovation. This is reflected in their interdisciplinary working process which combines use of the latest technology, internal and external professional expertise and consultation with users, citizens and stakeholders in the development of each our projects.
Sangberg is a limited liability company based in Copenhagen. Founded and owned by Jonas Sangberg.














