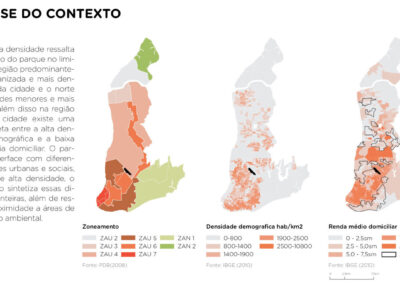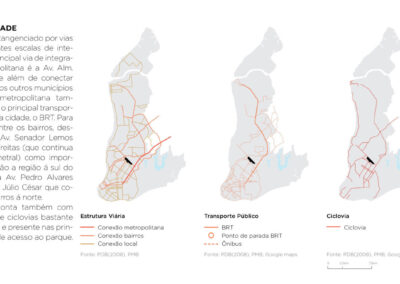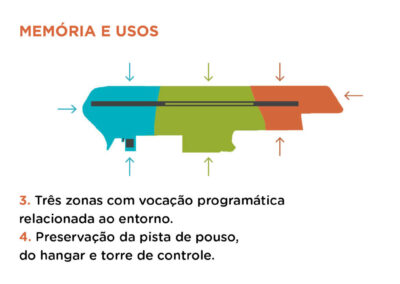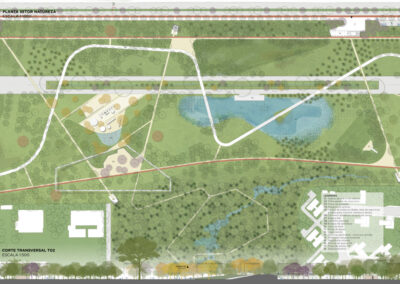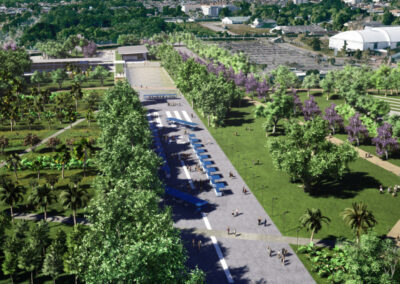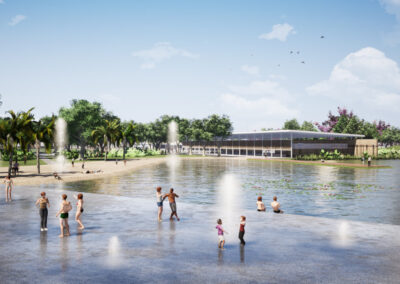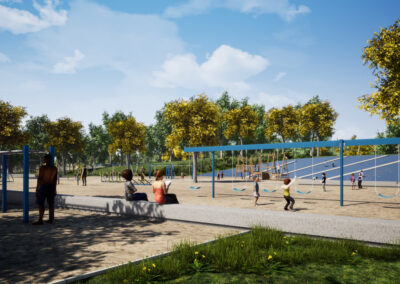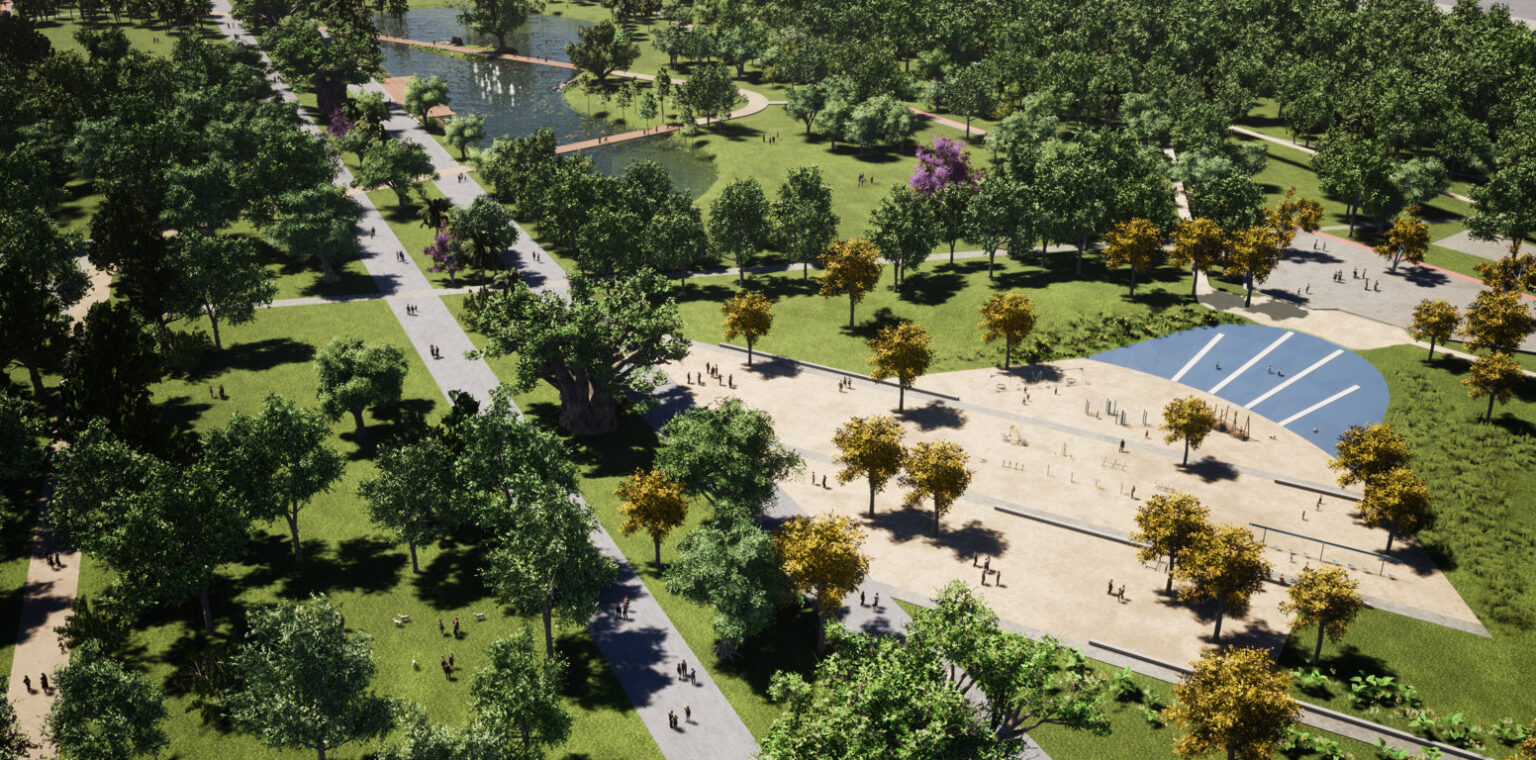
Parque da Cidade
The competition for the Parque da Cidade chose a project to transform an old airport in the city of Belém into a new park. The process had three phases. The first one was a public consultation. Around three thousand people participated to elaborate the park’s list of demands. The second phase took place when architects from all over Brazil submitted proposals that were evaluated by a technical jury that chose 2 honorable mentions and 2 finalist projects. Finally, the third phase was a popular online voting, which counted on votes from all over the country with a participation of around three thousand people.
This proposal, awarded 2nd place in the contest, had as a premise the understanding that culture goes beyond art and entertainment, but also goes through the way people relate to sport, work, food, nature and the way they interact with each other.

Looking at the pre-existences of the site and its relationship with the city, they proposed a sectorization of the park in 3 parts: Sport, Nature and Art, Economy. This helped to organize the demands to enhance the uses of the park and its surroundings, bringing together points of urban interest and promoting ecological flows. This organization was also reflected in the landscape project, which worked with a more geometric planting in the sectors of the extremities, and a more organic one in the central sector, where greater immersion in nature is intended.
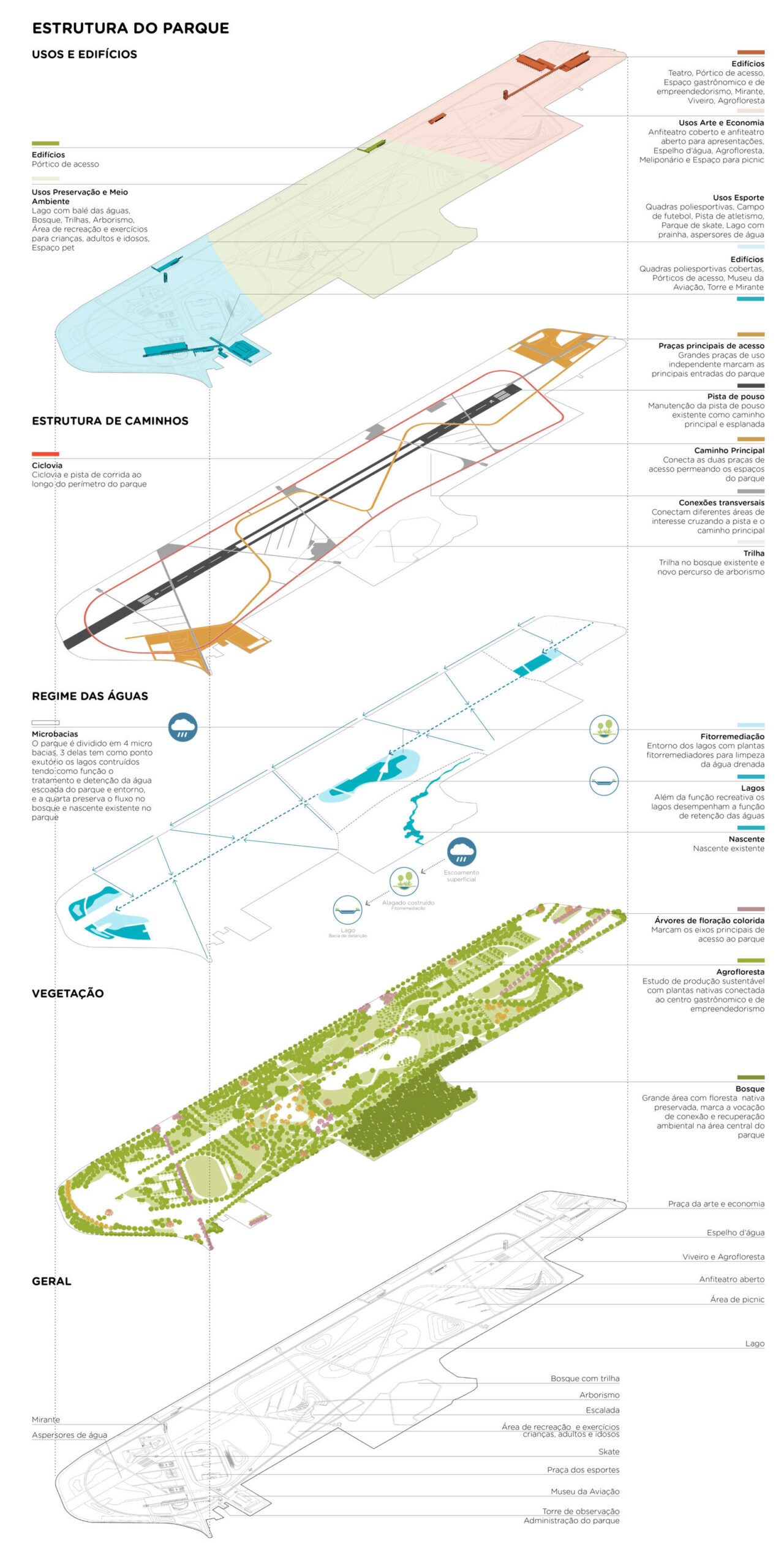
To preserve the memory of the place, they proposed to maintain the airport’s airstrip, hangar and control tower. However, a major concern was how to transform the huge area of asphalt of over 1 km length into a pleasant environment suited for the city’s climate. In the central area of the park, a large wooded garden was proposed in the middle of airstrip, helping to break the perception of immensity and dryness. Water sprinklers transform the airstrip into a wet area between the lakes designed in the sports sector. Finally, a series of modular furniture was designed to support different activities that can take place in the free space of the airstrip, such as fairs, sports competitions, performances and rest.
The landscape was designed to approach natural processes, making use of Amazonian vegetation and organizing it as in the natural biome: “igarapó” (flooded soil), “várzea” (wet soil) and the dry soil. These processes incorporate the water dynamics, directing rainwater to flooded areas that feed the lakes. A large agroforestry was proposed as a way to bring food production closer to the people, allowing to explore new faces of urban food culture.
A clear network structures the accesses and paths of the park. Two large squares at the extremities are the main accesses. They were designed to remain open to the city and its limits are defined by the park’s new buildings. The main path connects the two squares through a sinuous route that crosses the different spaces. A perimeter path creates a complete loop as a bike path and race track. Diagonal connections sew both sides of the airstrip, connecting points of interest.
All the buildings were designed for the climate and the local economic context. Construction techniques that use the earth found in site will be used to build the main walls and mark the aesthetics of the buildings. Above them, large roofs generate shade and collect rainwater for reuse. Hollow element facades also protect the building and ensure natural ventilation. Finally, a marquee connects the buildings, aiming at the comfort of passers-by in a climate of constant rain and heat. These marquees help to define the limits of the park in the squares, avoiding the use of walls and fences.
Project details
Design: COTA760
Project Location: Belém, Pará, Brazil
Typology: Urban park
Design year: 2020
Area: 472.258,10 m2
Design Team: Paula Lemos, Nicolas Le Roux, Luis Rossi
Client: Secult PA – Secretaria de Cultura do Pará
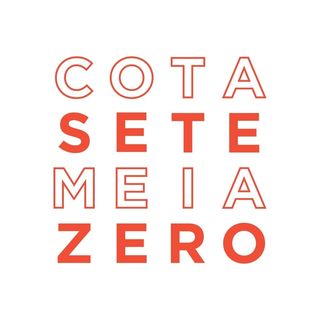
COTA760
They believe that, both in a house and in an apartment, it is possible to have a lighter life. Whether in the city or outside, it’s possible to have a lifestyle more linked to nature. They believe their work can make spaces healthier, giving priority to well-being. Through a contemporary language they create stimulating spaces that provide emotional experiences and memories. The design methodology aims to combine functionality and innovation. They enhance every material and constructive solution, making the best use of resources.
