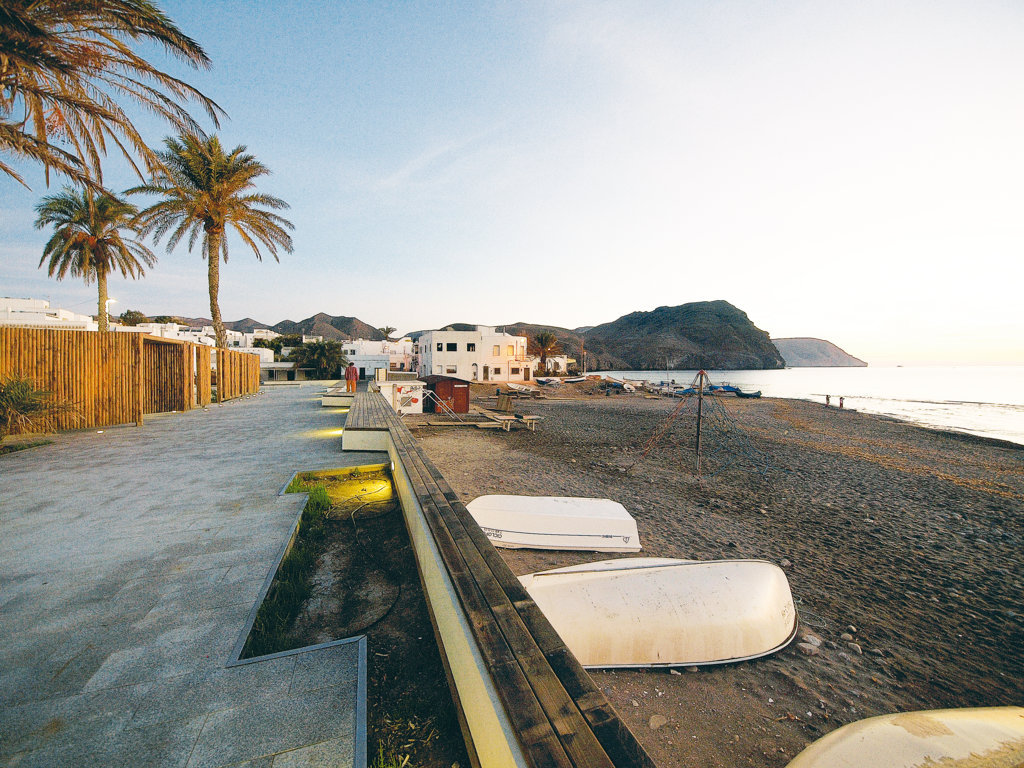
Las Negras Waterfront
The landscape of this Almería area has been used as scenery for forty years: from the birth of a genre such as the Spaghetti Western with Sergio Leone taking the lead with “The Good, the Bad and the Ugly” and A “Fistful of Dollars”, to modest productions such as “How I won the war” by Richard Lester.
The fact that such an abundance of artists agrees in the choice of this territory as a backdrop for their creations gives us an idea of its scenic quality. The isolation and the lack of development of this region have also helped.
The example of Las Negras elicits a considerate approach to the public element; the choice of materials has been decisive in consolidating the work within its urban interaction: the wood of the structure and the coverings of perimeter benches encourage a pleasant treatment favouring its consolidation. There is a symmetrical psychology in the human treatment that is here applied to the use and the form of the material as a means of the object’s expression.
This reflection refers to the natural elements, the sound of the sea, the material and shape of natural elements, the vegetation, the geological configurations, as well as the settings of interest.
Here the architect becomes a mediator of the context’s values. Possibly, the answer to all these questions would be in a natural conception of the urban landscape, formally spontaneous and amply influenced by its scientific nature: processes, hierarchies and natural materialities.
The Realization
The work is carried out in three phases; firstly the southern sea front, the part that contains the wooden curtain. This element served to reconstitute the urban front, it is conceived as a connective piece, it is located halfway between what is natural and what is built, defines a limit, lightly, from very weak wooden pieces that gave a lot of fragility to the work, this fragility is precisely what has constituted a delicate treatment: we are used to build from anti-vandal precast pieces in the field of collective space, it was something that was rejected from the first moment, and this position, which was based on the use of weak materials, has been very successful, since it has controlled a form of interaction.
The curtain has served to carry out a multitude of uses: the sale of handicrafts, the projection of film cycles, the background of various wedding reports… Initially it was a support, currently this idea of support open to creativity has been confirmed, as well as its acoustic conditions as an element that captures the sound of the sea from semi-cylindrical pieces, and that generates acoustic intimacy, as well as visual.
The second phase is the one that solves the central boulevard of the town, the project is very simple, it is a series of benches that formally play with the profiles of the “Cala Espuma” houses, a project made in the 70s of small social holiday houses. The designed benches come to complete the project joining two facades that were separated. In this part of the realization they work with inclined formwork systems, and quite expressive perforations on the concrete walls, which lightened the weight of a work that was very hard at the infrastructure level. This area opens in its lower part to the “Plaza open to the sea” from a large staircase-amphitheater, which is the one that articulates the various parts of the seafront.
The third phase, the one that covers the seafront of the old town, comes to consolidate the floor with the one they had and to solve the retaining walls of the front since the old ones were completely destroyed. Apart from the slopes of the ground, which are very special and took up a lot of time in the drafting of the execution project due to a multitude of warps, the front is resolved from a single element, a bench that unfolds longitudinally and dialogues with the context, it practically reproduces the “typical profile” of the park.
This element, “that reproduces a vibration”, is made from a single section of wood that adapts to the entire profile and that we finally leave “unshaven”, with the expressiveness that emerged from artisan work, that finish was not drawn: without a doubt, it is the friendliest and possibly the most successful area of the entire work.

Project details
Designer: Jesús Torres García
Location: Nijar, Almería Province, Spain
Typology: waterfront
Built: 2011-2013
Collaborators: Silvia Cama, Barbara Costantino, Laura González Romero, Sara Pavón, Alba Márquez, Alba del Castillo
Client: Consejería de Turismo, Comercio y Deporte de la Junta de Andalucía
Quantity Surveyor: Juan Diego Guarderas García
Contractor: Grucal Andalucía S.A. / Juan José Viciana
Woodwork: Bédarmadera / Jesús Fernández Collado

Jesús Torres García
Founded in 2007, Jesús Torres García architecture studio was born on the seafront of Las Negras in Almeria, in the natural park of Cabo De Gata, a place recognised in Sergio Leone’s western films and cinema. Initially, the studio’s work focused mainly on Landscape Architecture, before concentrating on Architectural projects and the development of cultural programmes.























